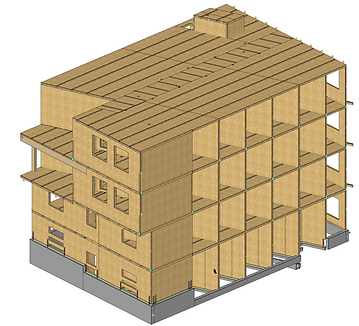I did the projects listed below during my time atbinderholz statically and structurally planned



Industrial hall in Bodø Norway
The bracing system was chosen in such a way that the ceiling serves as a disc and the loads are safely transferred to the foundation by wind braces and rigid supports. Due to the rigid supports, which are arranged in the outer axes, the large entrance gates are made possible and the loads in the existing wind bracing are reduced.



Office building in Westerlo Belgium
The three-storey building is made entirely of wood, with even the elevator shaft made of cross-laminated timber. The supporting structure corresponds to a skeleton construction that was constructed with efficient main-secondary beam connections.
The special thing about this construction project was that the client specified circular construction. The requirement for the supporting structure was therefore to be easy to dismantle and to contain few composite materials.
Student residence in Bergen Norway
The four-storey student residence is a solid wood construction that was implemented with prefabricated cross-laminated timber elements. The uniform grid results in economical dimensioning of the individual components. The cantilever on the south side of the two top floors was secured by shear walls.





Detached house in Bonheiden, Belgium
The detached house consists entirely of cross-laminated timber. The stiffening is ensured by continuous shear walls. In order to enable the sometimes large span directions on the ground floor, a ceiling-level steel beam was incorporated into the cross-laminated timber ceiling.
